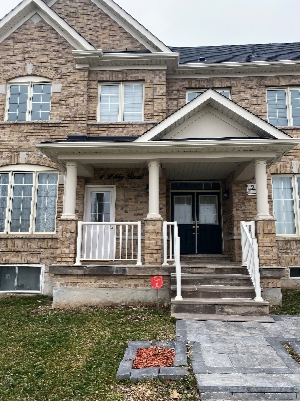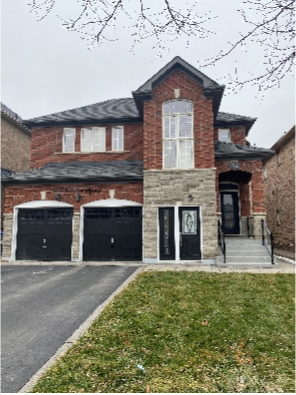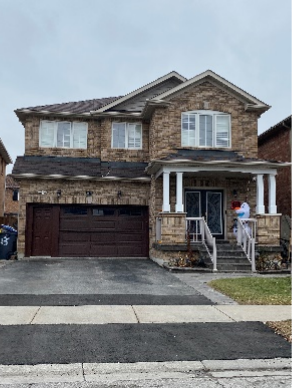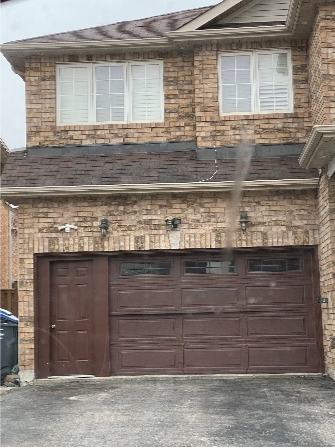LEGAL BASEMENT
Accessory Suite
- Second unit is self-contained residential located within the house
- Second unit is not legal unless it is registered with city and construction works inspected and approved by the city
- Second units are permitted in detached, semi-detached and townhouse, subject to zoning requirements and restriction
- You can contact to city to verify that your property is eligible for second dwelling permit
- Very first city will check ZONING
- In zoning following conditions are applied:
- Only one unit is permitted
- No additional parking is required for second unit
- Second unit must be smaller than principal/main unit
- Entrance of second unit can be located in the side or rear yard
- Entrance can be created only where there is 1.2m unobstructed path of travel
- Landing for second unit must be less than 0.6m above the ground
- Length and width of landing serving second unit limited to 0.9m
- Steps shall be provided at the front and rear of the landing
- Second unit is not permitted on lands zoned Open Space, Floodplain, or
- If you think all conditions for zoning by-law fit your property then you can apply for second unit building permit
- There are few prescribed forms to be filled out for application process
- Next step is to prepare for construction drawing
- There are some critical requirements for drawing and Ontario Building Code (OBC) compliance
- If you feel competent you can do the job yourself or you can hire competent architect/Engineer/Designer
- What are the deficiencies of those basements are already DONE:
- Entrance may or may not comply with zoning by-law
- Room size may or may not comply to OBC
- Window size may or may not adequate as required in accordance with OBC
- Egress window may or may not be exist in accordance with OBC
- Shared laundry may or may not comply to OBC
- Smoke alarm/ carbon-monoxide detector may be absent in accordance with OBC
- Plumbing works are not done with due inspection by the city
- Wall insulation may be required to verify by the inspector
- Sprinkler system may be required in accordance with OBC
- Duck smoke alarm may be required to install in accordance with OBC
- And so on
What are requirements of Construction?
- A site plan showing all lot line, building foot print, road, AC location, and proposed entrance location, etc
- Basement floor plan showing all designated space and life safety requirement according to OBC
- Main floor plan showing all designated space and life safety requirement according to OBC
- Second floor plan showing all designated space and life safety requirement according to OBC
- Elevation drawing of the building where an entrance is proposed
- Elevation drawing of the building where a window or egress window is proposed
- Construction details drawing of Side entrance
- Construction details drawing of window and egress window
- Construction details drawing of below grade entrance/ Guard Rail/ etc
Construction Drawing for the Existing and New Construction
As mentioned earlier section
Permit Issuance
- Once application & drawing approved city will provide building permit
- Water service might need to be upgrade depends on how old build is
- Construction must be carried out in accordance with OBC
- Approved permit must be kept at the site
Inspection Requirements
- Owner/Contractor must call city to arrange for all required inspection
- Inspection will be required of the followings:
- Underground Plumbing
- Above ground plumbing
- Framing
- Insulation & air barrier
- HVAC rough-in
- Occupancy building, HVAC, Plumbing
- Final Building, HVAC, Plumbing
- Occupancy permit will be issued after successful completion of all inspection
- Where construction has previously taken place without a building permit the work may be required to be uncovered so that the inspector can verify compliance with the building code in accordance with OBC
Electrical Safety Authority
- City doesn’t deal with Electrical matter
- Most of the residential home has 100A electricity line
- For legal basement unit need another 100A electricity
- Owner need to contact Local Electricity Provider to upgrade their electricity supply to 200A
- Moreover, Owner need to contact Electrical Safety Authority (ESA) to have inspected their electrical wiring installation
If you have any question regarding legal basement permit/ design services of custom home, or commercial development, please do not hesitate to call me:
Zulhash Uddin, Ph. D., P.Eng.
905-456-7166
design@pwteam.ca




If you have any question regarding legal basement permit/ design services of custom home, or commercial development,
please do not hesitate
